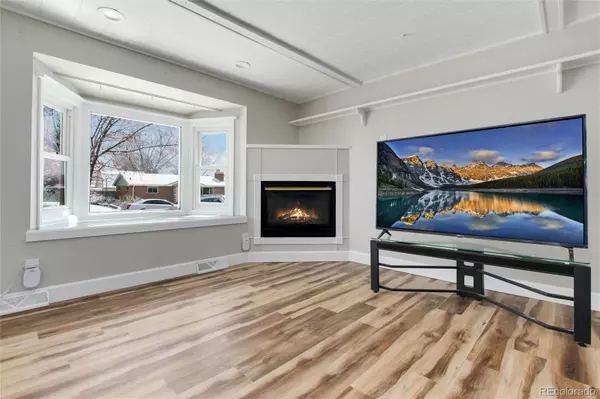For more information regarding the value of a property, please contact us for a free consultation.
8199 Benton WAY Arvada, CO 80003
Want to know what your home might be worth? Contact us for a FREE valuation!

Our team is ready to help you sell your home for the highest possible price ASAP
Key Details
Sold Price $519,000
Property Type Single Family Home
Sub Type Single Family Residence
Listing Status Sold
Purchase Type For Sale
Square Footage 2,240 sqft
Price per Sqft $231
Subdivision Far Horizons
MLS Listing ID 7316832
Sold Date 09/18/24
Bedrooms 4
Full Baths 2
Half Baths 1
HOA Y/N No
Abv Grd Liv Area 1,120
Originating Board recolorado
Year Built 1961
Annual Tax Amount $2,926
Tax Year 2022
Lot Size 8,276 Sqft
Acres 0.19
Property Description
Amazing opportunity with a ranch home nestled in the Far Horizons neighborhood. This charming residence boasts 4 bedrooms, 2 bathrooms, and 2,240 finished square feet of living space. As you step inside, you will notice fresh paint throughout the home and new carpet in the basement and on the stairs. The cast iron sewer line has been replaced, adding significant value to the property.
One of the standout features of this property is its solar panels, which significantly offset your electric bill. The main level highlights 3 bedrooms, a full bathroom, a spacious living room, and an eat-in kitchen area. French doors off the kitchen lead to a fully enclosed room in the rear, providing additional space for relaxation or entertainment.
The fully fenced backyard is perfect for outdoor activities. The basement includes a large family room, an additional bedroom (non-conforming), a second oversized full bathroom, and a generously sized laundry room. The attached one-car garage includes an additional carport on the side, offering convenient covered parking. There is a shed off the back of the carport and a detached shed in the backyard, providing extra storage space. Plus, there is ample parking space beside the carport for your RV or boat.
Contact the listing agent for more details and to schedule a viewing.
Location
State CO
County Jefferson
Rooms
Basement Finished, Full
Main Level Bedrooms 3
Interior
Interior Features Built-in Features, Eat-in Kitchen, Granite Counters
Heating Forced Air, Natural Gas
Cooling Evaporative Cooling
Flooring Carpet, Stone, Wood
Fireplaces Number 1
Fireplaces Type Gas, Gas Log, Living Room
Fireplace Y
Appliance Dishwasher, Dryer, Microwave, Oven, Range, Refrigerator, Washer
Exterior
Exterior Feature Private Yard
Parking Features Concrete
Garage Spaces 1.0
Fence Full
Utilities Available Cable Available, Electricity Connected, Natural Gas Available, Natural Gas Connected
Roof Type Composition
Total Parking Spaces 5
Garage Yes
Building
Lot Description Level
Foundation Slab
Sewer Public Sewer
Water Public
Level or Stories One
Structure Type Brick
Schools
Elementary Schools Parr
Middle Schools Moore
High Schools Pomona
School District Jefferson County R-1
Others
Senior Community No
Ownership Individual
Acceptable Financing Cash, Conventional, FHA, VA Loan
Listing Terms Cash, Conventional, FHA, VA Loan
Special Listing Condition None
Read Less

© 2024 METROLIST, INC., DBA RECOLORADO® – All Rights Reserved
6455 S. Yosemite St., Suite 500 Greenwood Village, CO 80111 USA
Bought with Keller Williams Realty Downtown LLC
GET MORE INFORMATION





